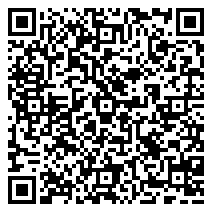Property Description
2 story 3 car garage with approx. 5100 sq foot and sits on about 3.41 AC which is mostly flat. This home features 5 bedrooms (2 down/3 up). Living room, eat in kitchen with a nice size walk in pantry and formal dining. Mud room and 1/2 bath down. Family room with an entertainment/playroom upstairs.
Features
: Electric , Forced Air
: Central Air , Electric
: Security System
: Porch
: Shingle , Composition
: Garage , Three Car Garage , Three Or More Spaces
: Separate/formal Dining Room , Eat-in Kitchen , Central Vacuum
: Frame , Drywall
: Two Story
1
1
1
0
Address Map
US
WV
Logan
Chapmanville
no
25508
Jaelyn N Landen
33
Drive
0
E0° 0' 0''
N0° 0' 0''
MLS Addon
Hometown Real Estate Inc.
: Tile , Carpet , Hardwood
Yes
Champanville Primary
Chapmanville
Chapmanville
$0
$0
$0
$0
Take the Trace Fork exit from 119 go to the split
: Active
: Active
: Dishwasher , Refrigerator , Electric Range , Microwave
$0
$0
$0
TRENTAMA104
Amanda Gail Trent
1550
1
$0
0
: Porch , Storage
Review
Residential
33 Jaelyn N Landen Drive, Chapmanville, West Virginia 25508
- Bedrooms : 5
- Bathrooms : 4
- Square Footage: 5,108 Sqft
$649,900
Listing ID#266687

Basic Details
Property Type : Residential
Listing Type : For Sale
Listing ID : 266687
Price : $649,900
Bedrooms : 5
Bathrooms : 4
Half Bathrooms : 1
Square Footage : 5,108 Sqft
Year Built : 2014
Lot Area : 3.41 Sqft
Baths Full : 3
PropertySubType : Single Family Residence
Agent info
Mortgage Calculator
Contact Agent
