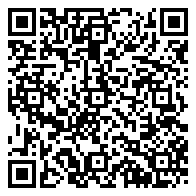Welcome to The Oaks where privacy, security, exclusivity & nature settings awaits you. When you pull up to lighted, stone gates you are welcomed by a digital keypad. Just up to the right, your palace presents itself! Looking down on it you will see an amazing mix of brick, stone & wood construction. Luscious landscaping with stunning lighting is sure to impress guests. Do you have more cars than garage space now? That will not be a problem at 1621! Two car garage on the main level for everyday drivers but a hidden driveway takes you to a secret trove where, with a few lifts, you can secure more cars than you have! Coming inside from the garage, you’ll hang up your jacket in the custom build mudroom area. Your attention will immediately notice the rich colored engineered hardwood provides beautifully durable flooring for years to come. You will enjoy high-end WOLF &SUB*ZERO appliances surrounded with deep chocolate colored, locally built cabinets. You will enjoy a massive amount of countertop space, 2 sinks & a prep area! Open floor plan defined! You can stand in the kitchen & see the dining area, living room, back covered porch! The primary suite runs the entire width of the structure. Upon entering, slide the pocket door open to reveal a stunning en-suite! Huge make-up station flanked by marble sinks a wall mirror to prepare that evening out on the Huntington town. You are going to be amazed by the modern shower with rain head, body jets & niches galore. As you depart the en-suite you will pass the two lighted closets with custom shelving into your bedroom full of windows & walk-out back porch. An amazing dedicated office on the main floor is private enough to run your business yet, the glass door keeps you connected to what is going on in the home. Fall is coming in & that means you get to cuddle up around the gas stone floor to the 23′ ceiling fireplace. Up the stone steps is a MASSIVE room that can be a bedroom or a second living space, gym, music, crafts & art room. Let your imagination run wild here.. The partial bath, laundry room (complete with matching rich chocolate custom cabinets) & two more bedrooms each with their own full bath complete the main floor. The finished basement which offers 13′ high ceilings, a wet bar, floor to ceiling stone, gas fireplace, a bedroom with full bath, a flex room, walk-out patio & our secret garage!
Single Family
162 Palisades Drive, Barboursville, West Virginia 25504
- Bedrooms : 6
- Bathrooms : 4
- Square Footage: 6,500 Sqft

































