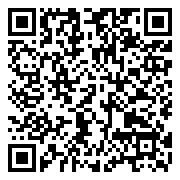Nestled on a serene dead-end street, this picturesque brick home on a half acre m/l lot offers the perfect blend of tranquility and convenience. Located just moments away from major highways, and a short distance from the vibrant cities of Huntington, Ashland, and Ironton, this property promises effortless commuting and easy access to urban amenities. Step inside and discover a spacious interior boasting comfort and style. With three bedrooms and two bathrooms, there’s ample space for families or those seeking room to grow. The master bedroom features an ensuite bath, providing a peaceful retreat after a long day. Enjoy gatherings with loved ones in the inviting living room, illuminated by natural light streaming through large windows. The kitchen is a chef’s delight, equipped with modern stainless steel appliances and plenty of counter space for meal preparation. Venture outdoors and experience the true essence of relaxation. Lounge on the screened-in porch, perfect for sipping morning coffee or enjoying evening sunsets. Step onto the deck, leading to a charming gazebo, where you can host outdoor gatherings and create lasting memories. Additional highlights include a convenient attached one-car garage, ideal for parking and storage, as well as a storage shed for housing outdoor equipment and tools. For those in need of extra space, the full partially finished basement offers endless possibilities. Unwind in the cozy family room, or utilize the bonus room as a home office, gym, or guest quarters. With a newer roof ensuring peace of mind, this home is truly turn-key and ready to be cherished by its new owners. Don’t miss this rare opportunity to own a piece of paradise in a prime location! Your new beginning awaits!
Single Family
104 Top Street, South Point, Ohio 45680
- Bedrooms : 3
- Bathrooms : 2
- Square Footage: 1,834 Sqft

































