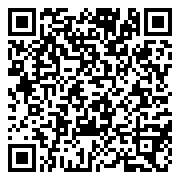OUTSTANDING Equestrian Farm! 100 Acres includes a stunning home boasting details of crown molding, custom enclosures throughout and woodwork that will impress! The kitchen offers a breakfast nook overlooking the in ground swimming pool and gorgeous property. 2 Side by side Subzero refrigerators, double oven, gas cooktop, custom detailed cabinetry, granite countertops, details you must see to completely appreciate. The formal dining room offers seating for 12! Ornate crown molding and wood work craftsmanship that is unique and stunning! Fireplaces offer hand crafted mantels with magnificent details! Butlers pantry has a wine rack and prep sink with hand painted details. Upstairs you will find the primary bedroom with a majestic see through fireplace offering warmth in the primary bedroom and bathroom. The primary bedroom also has a loft area for office space and storage. The gathering room has vaulted ceilings a cupola and abundance of natural lighting. The entertaining bar area has taps for your own personal brewery collection and a wine fridge. The architecture details of this home are breathtaking and impressive. The basement offers a guest area with yet another kitchen. The outdoor swimming pool in less than 2 years old and allows an area for relaxation and enjoyment overlooking the stunning views. The grill with stacked stone and granite is perfect for summer gatherings. Now let’s talk about the Equestrian Barn & Riding Arenas! This 40 Stall barn features two rows of 20 stall with connecting hallway. 20 are made of concrete block and 20 are tongue and groove pine. 10 of the pine stalls have the interior sliding doors as well as bar/mesh door to the exterior for ventilation in the summer as well as solid exterior doors. The “Dutch doors” are included on 30 of these stalls as well. The stall doors and end door stall fronts were made by Lucas Equine which is the best quality. Appreciate the following for your horses; *Large finished/show tack room with brass fixtures *Large lesson tack room *Large viewing room *Private tack/viewing room *Nearly 18,000 square feet of indoor riding arena with bullpen at one end for longing or lining. *Arena has side and end entrance into hall which is ready for lessons or IEA shows *Walkway/wall between arena & back of stalls for viewing horses as being worked. *Tiled floor and tongue & groove pine bathroom *Farm utensil storage room with pine wood walls *Storage/ Feed room *2 large rooms for office space Loft is ready to be completed for living quarters if desired. This farm is ready for boarding/lessons/shows, possibilities are endless!
Single Family
1959 Co Rd 104, CHESAPEAKE, Ohio 45619
- Bedrooms : 4
- Bathrooms : 3
- Square Footage: 5,577 Sqft


































